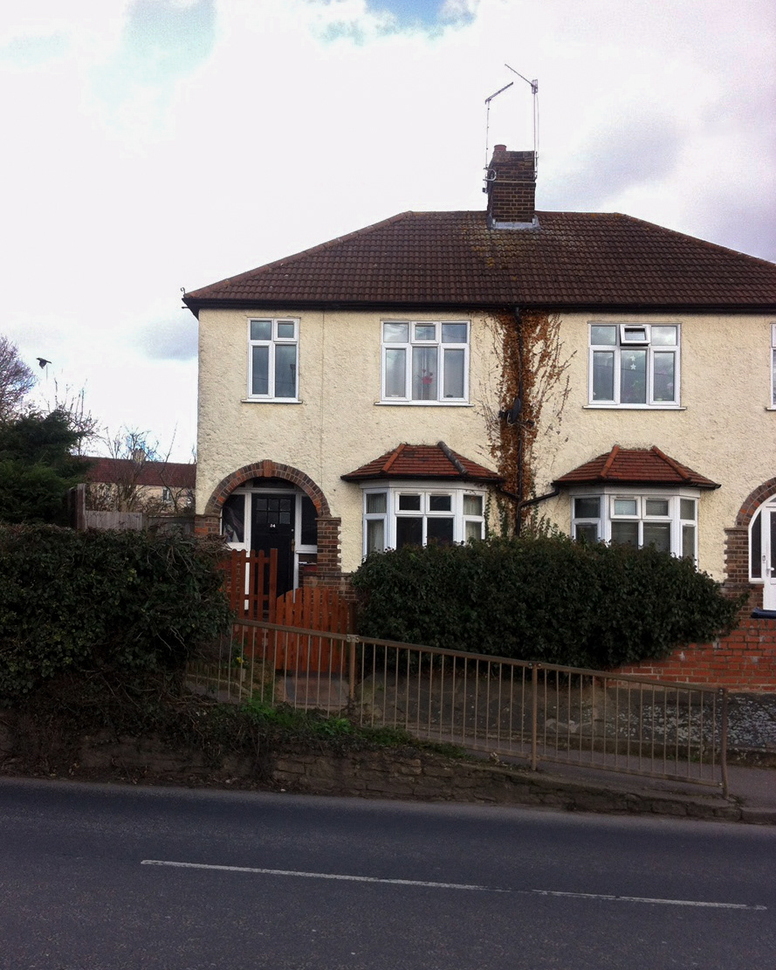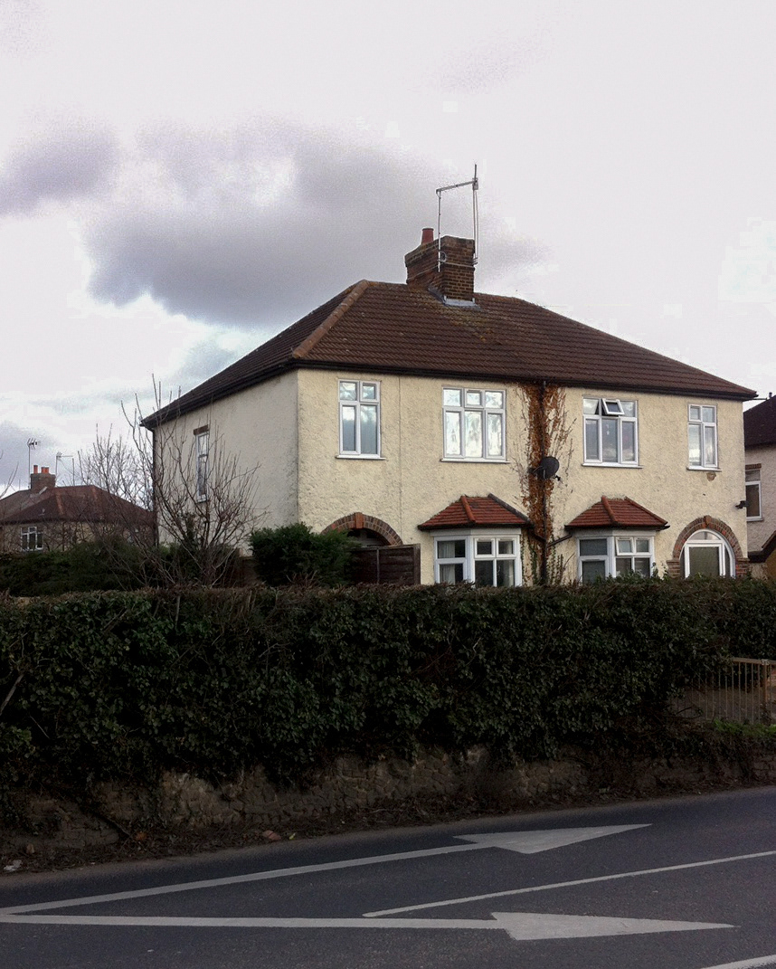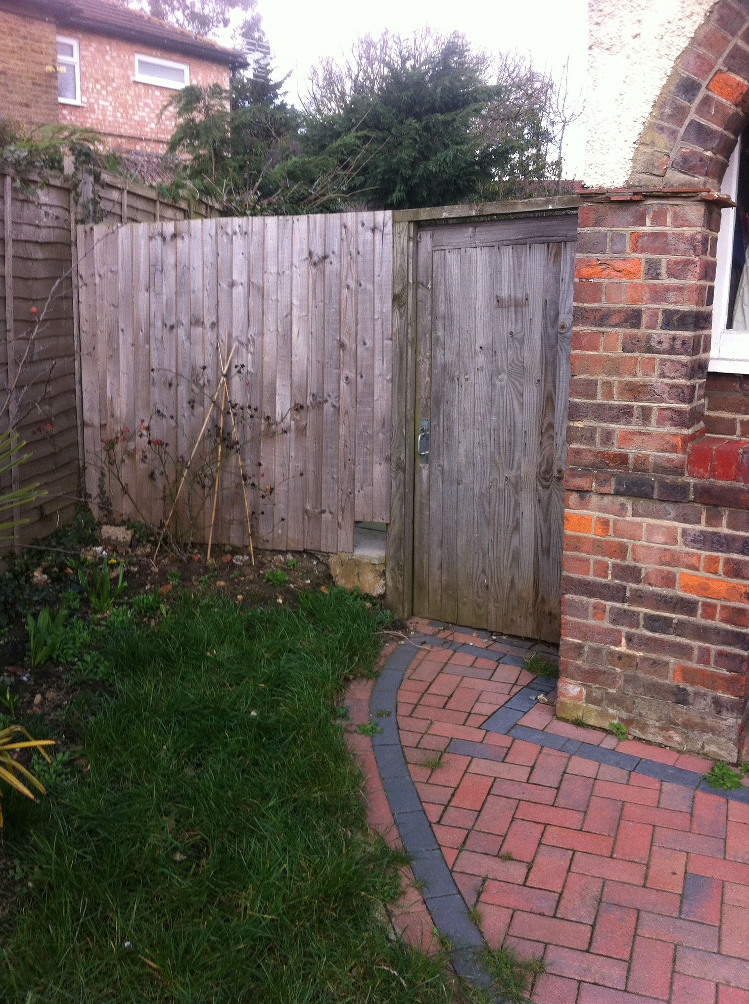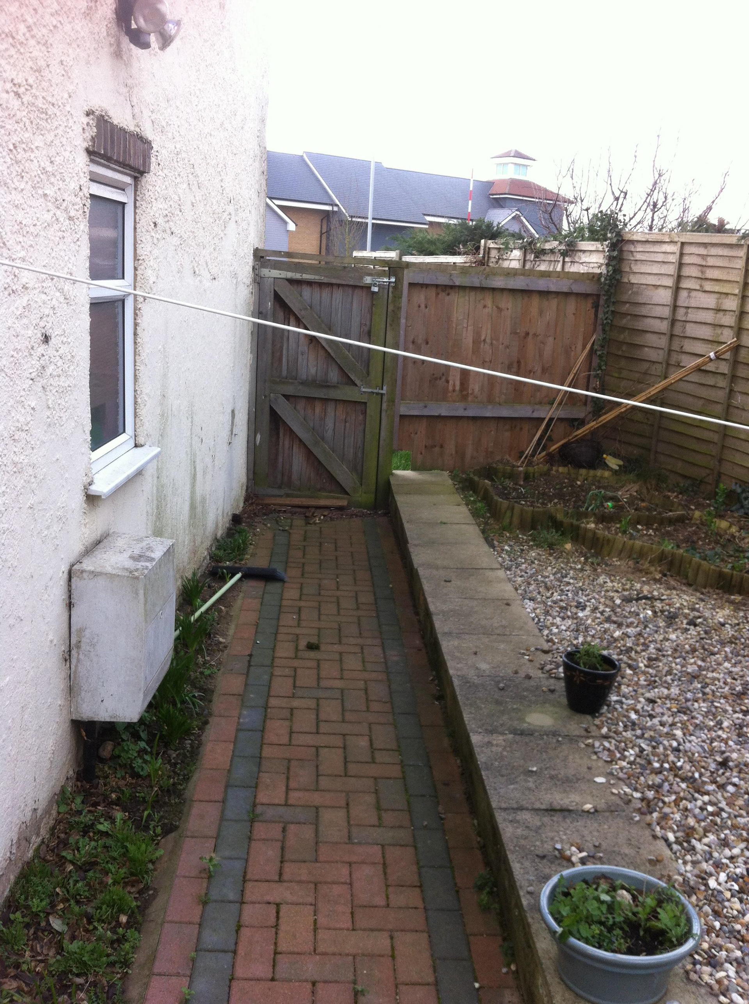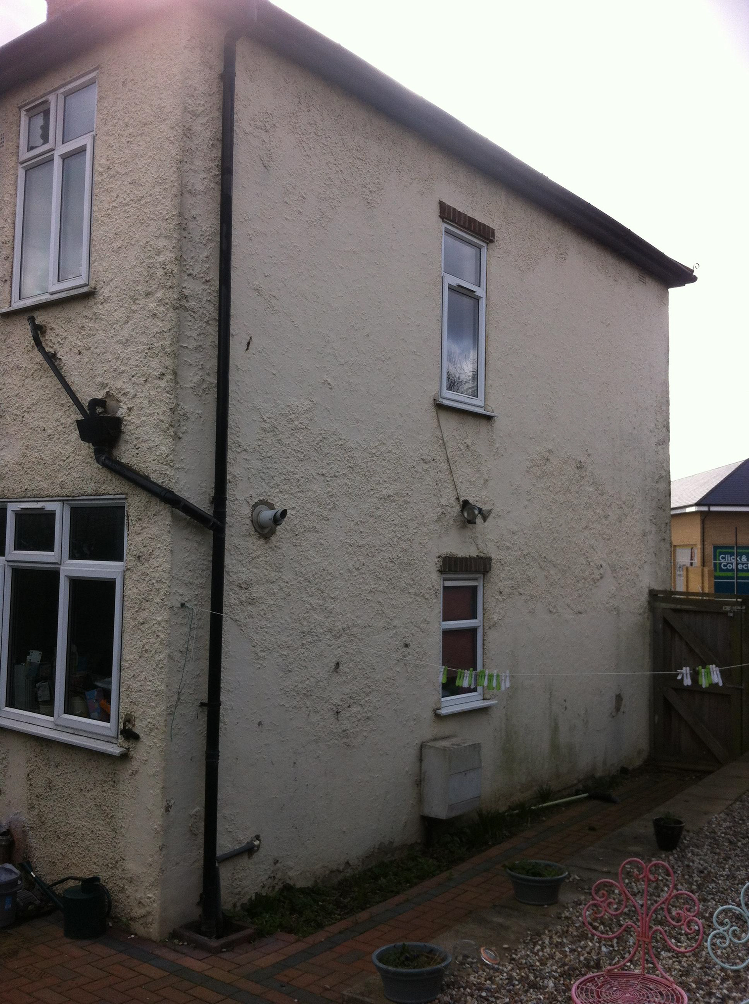The clients brief was to produce a two storey side extension to match the existing building. After an initial discussions with the client, proposed plans and elevations for planning were drawn up.
The ground floor was enlarged forming a new family room and a guest toilet. On the first floor and extra bedroom was formed with a new enlarged family bathroom. Also the existing kitchen was re-designed and improved.
LKreative submitted drawings for Planning and Building Regulations approval.
Main Contractor: AC Construction
Two Storey Side Extension
photographs show a newly built 2 storey side extension (left-hand side)
photographs show a newly built 2 storey side extension (left-hand side)
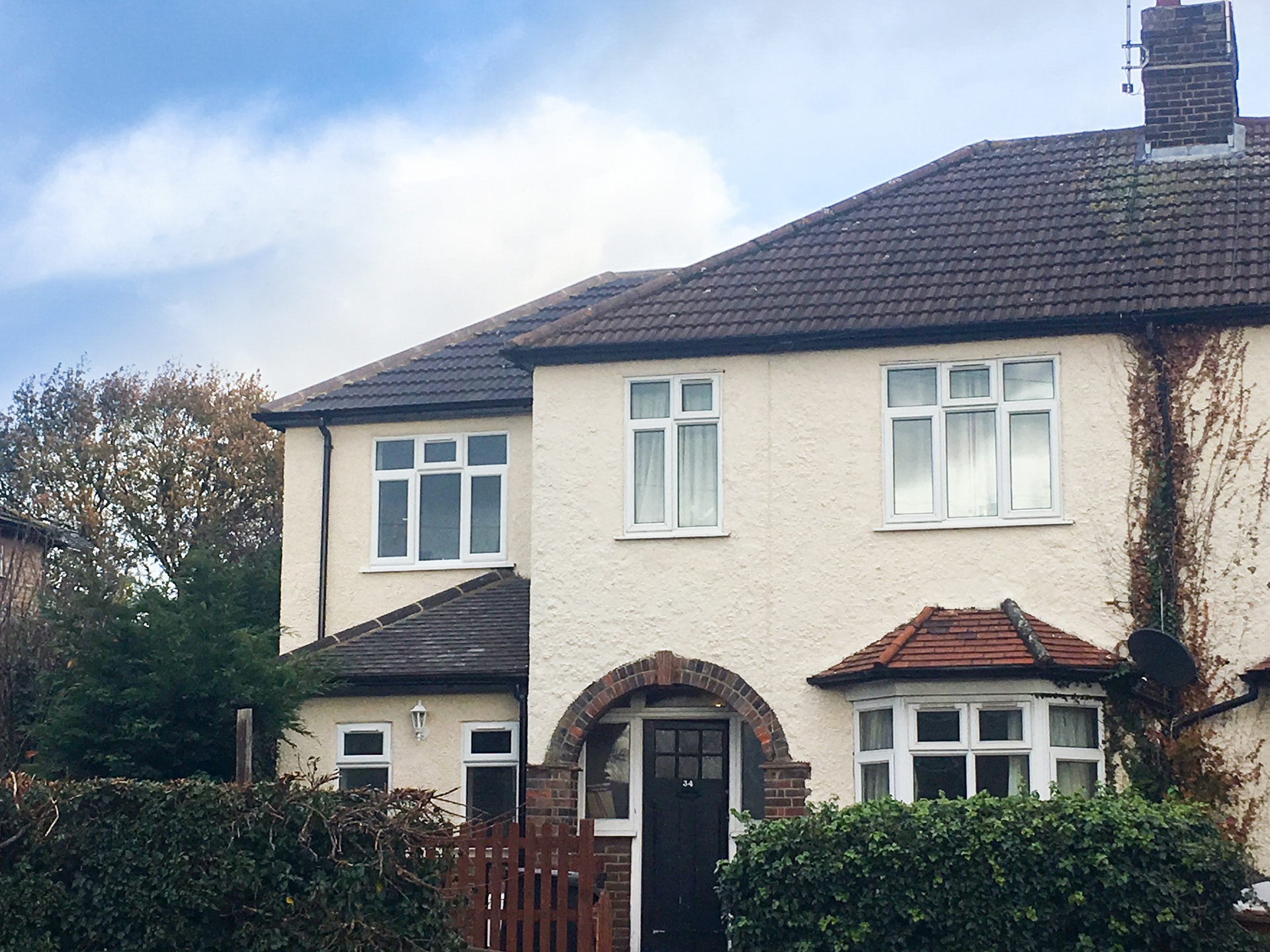
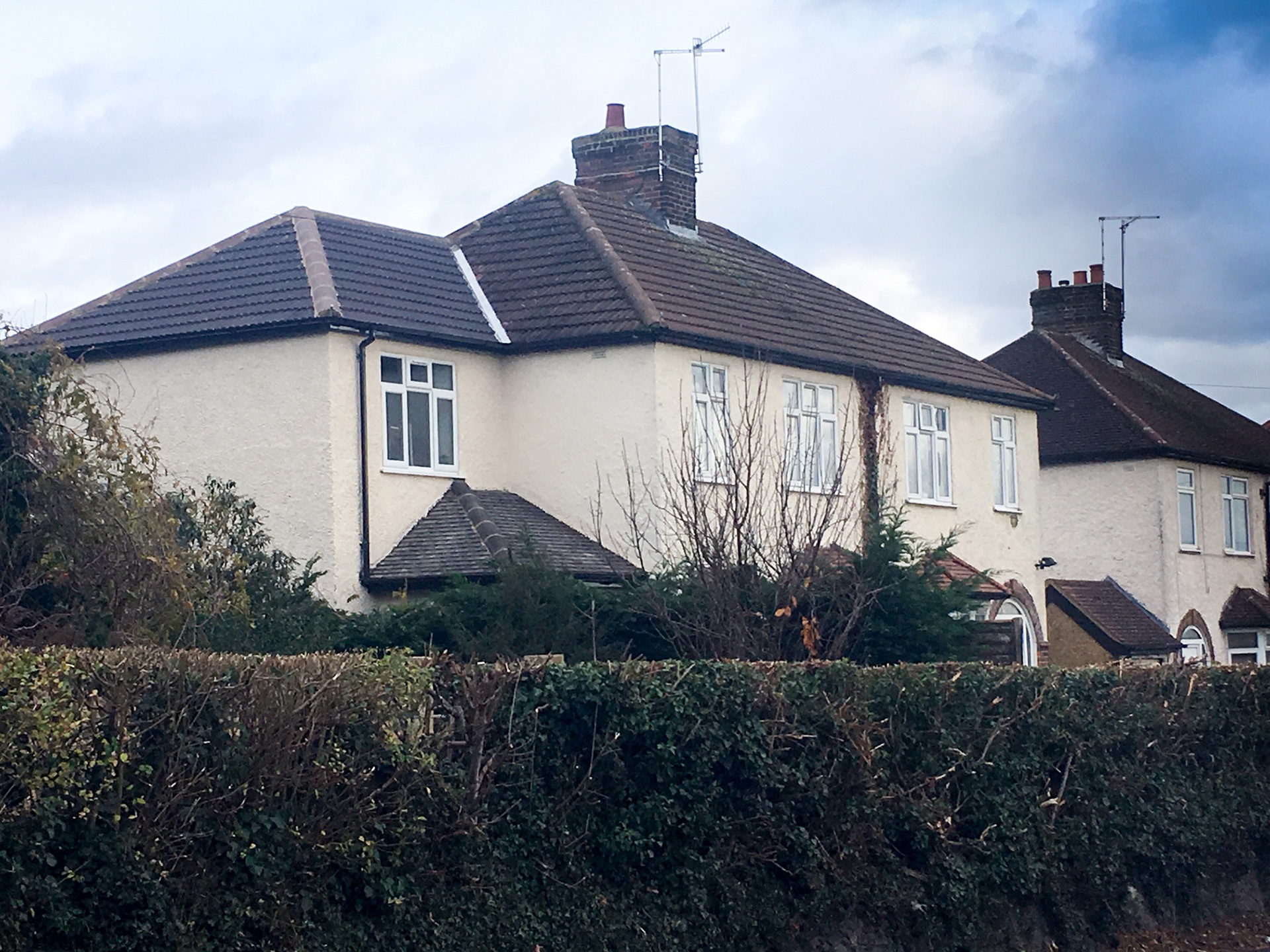
Photographs Pre-Extension
photographs show area on side where the extension was built (left-hand side)
photographs show area on side where the extension was built (left-hand side)
