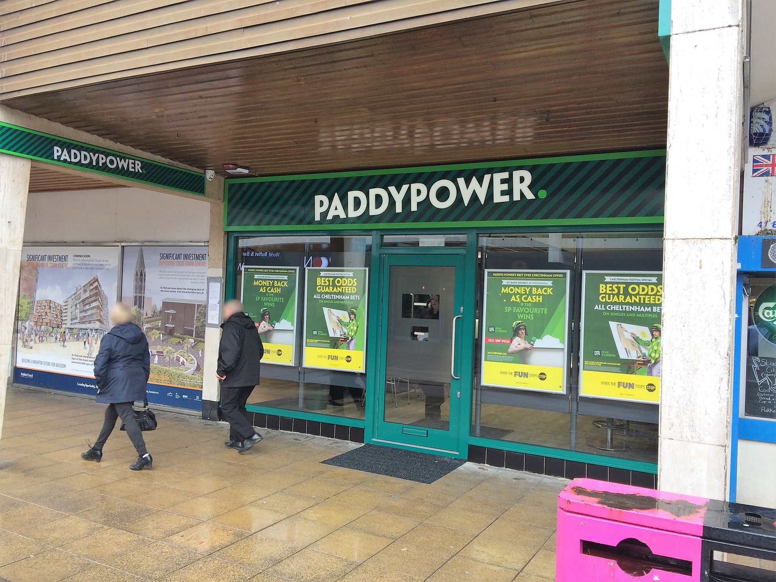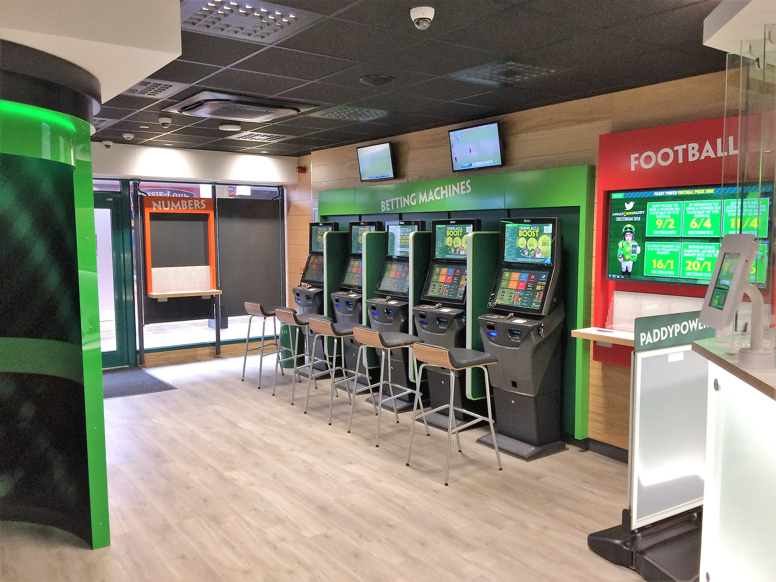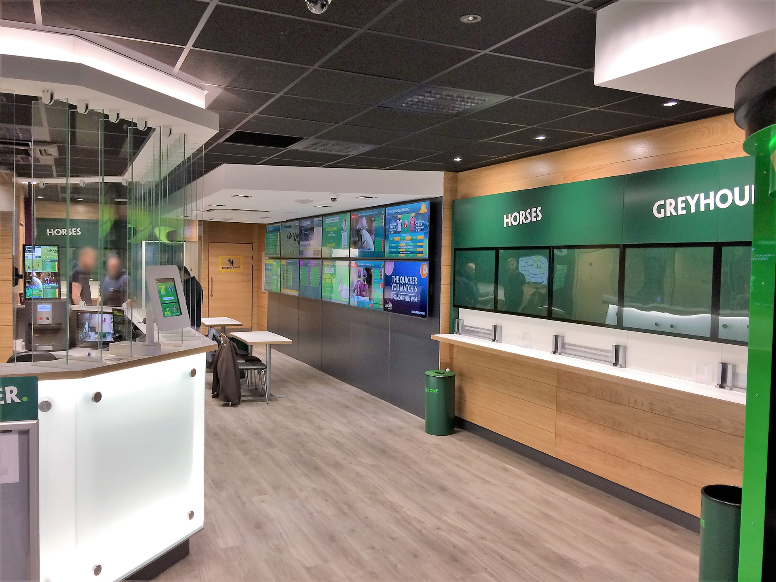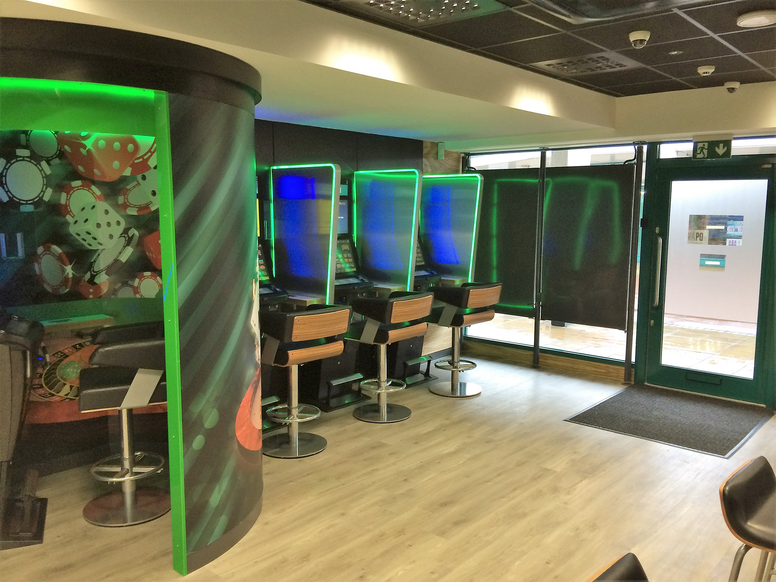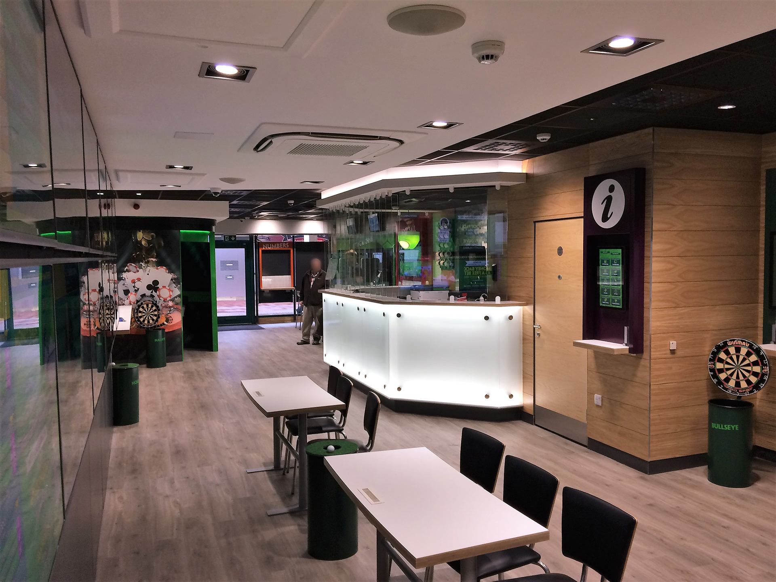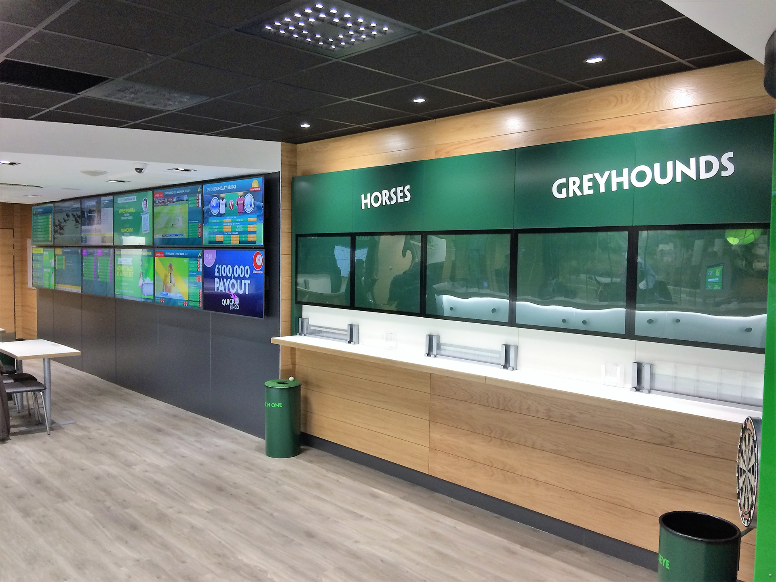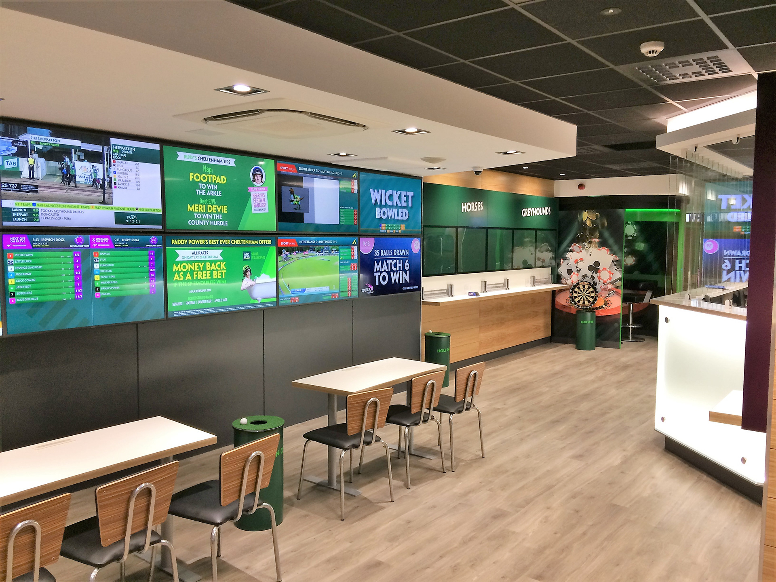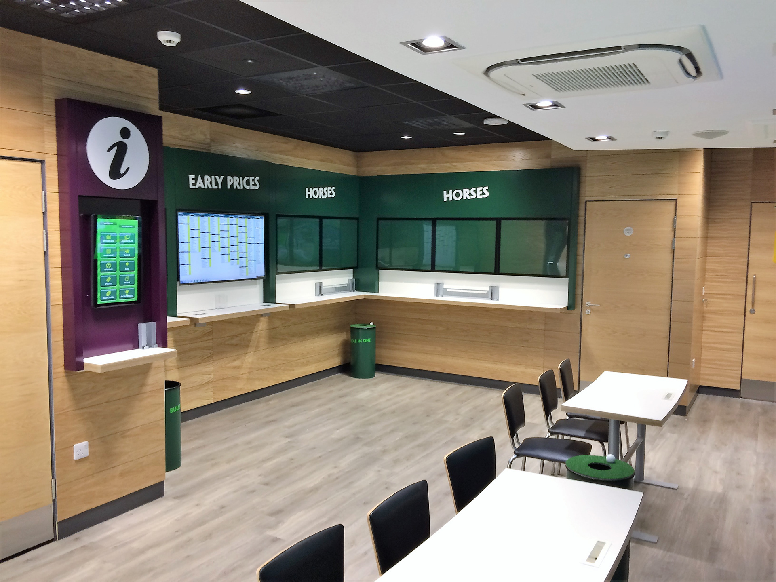Working closely with the Paddy Power Team of Project & Development Managers – LKreative Ltd were tasked with visiting site and completing a full dimensional survey of the shop unit. Existing plans and elevations were initially produced then subsequently a full set of drawings for change of use, display and advertisements (shopfront) had to be issued.
The positioning of plant equipment and the satellite dishes were also submitted as a separate planning application. Once the design, planning and licencing process was completed and approved, tender and construction drawings were produced, which included sections, elevations and details for the Building Control Application.
LKreative Ltd prepared the Tender package and invited contractors to Tender for the project via an online web-based system.
For the duration of the project, LKreative Ltd liaised with the Paddy Power Project Manager, the planners and Building Control.
Main Contractor: Alpine
