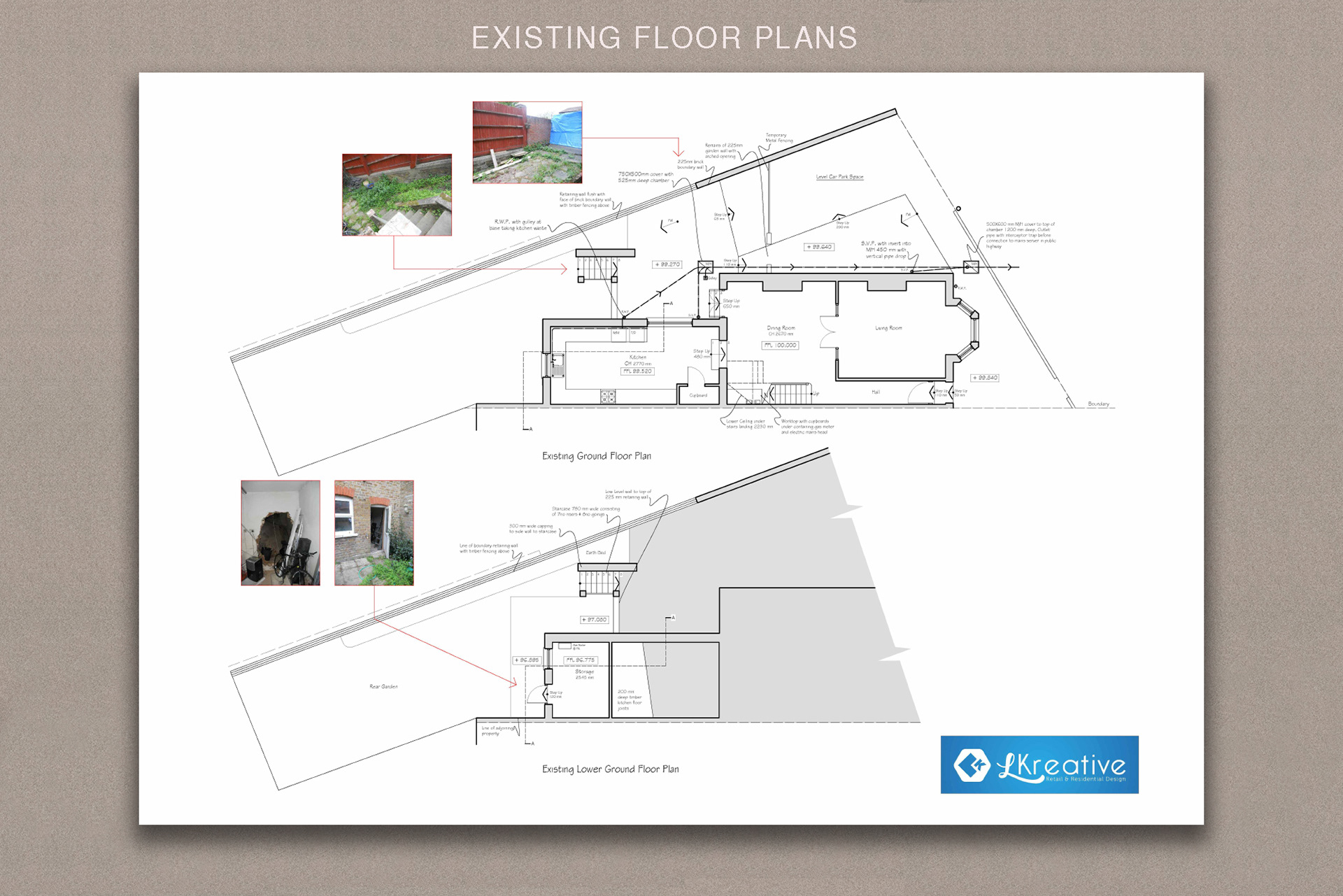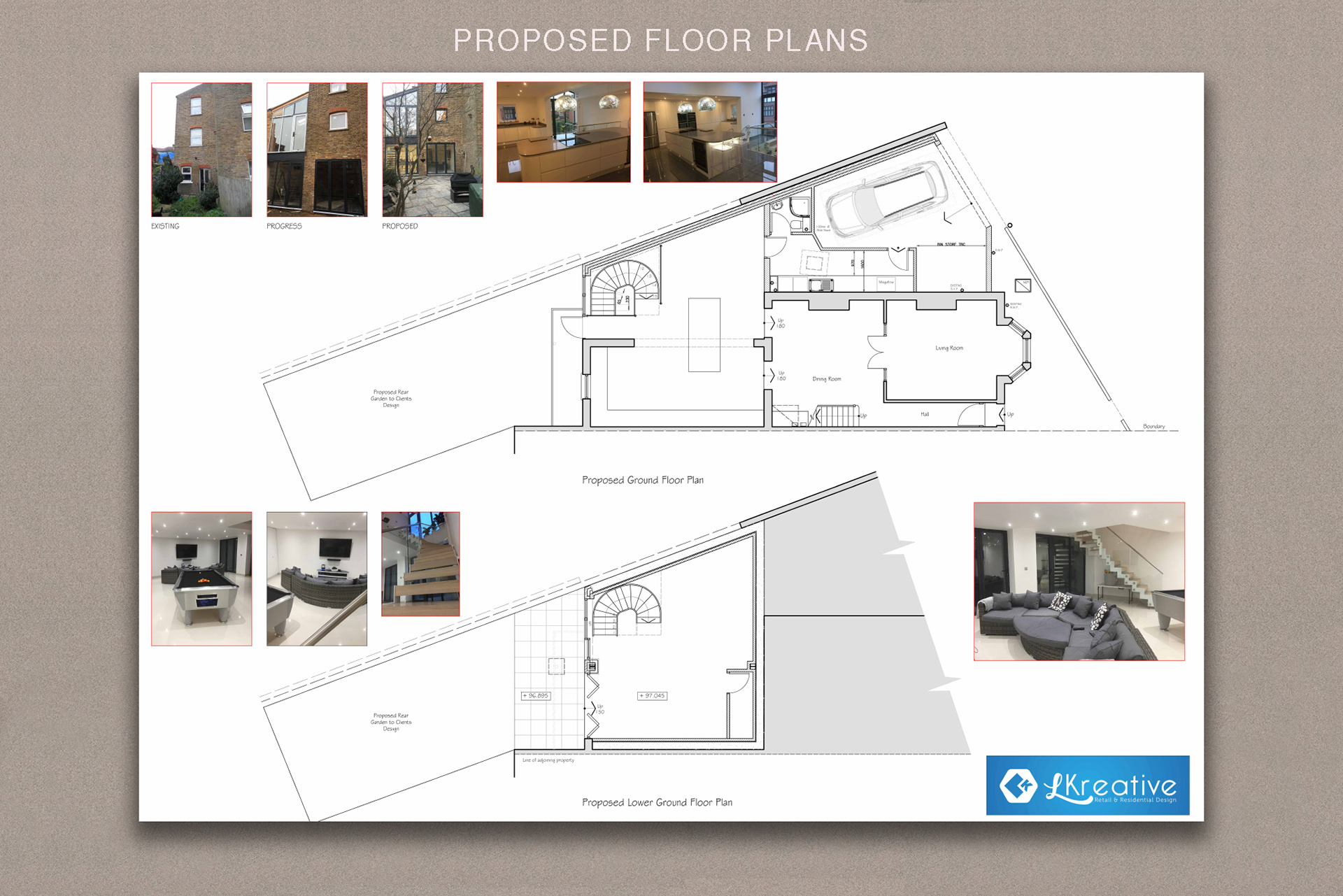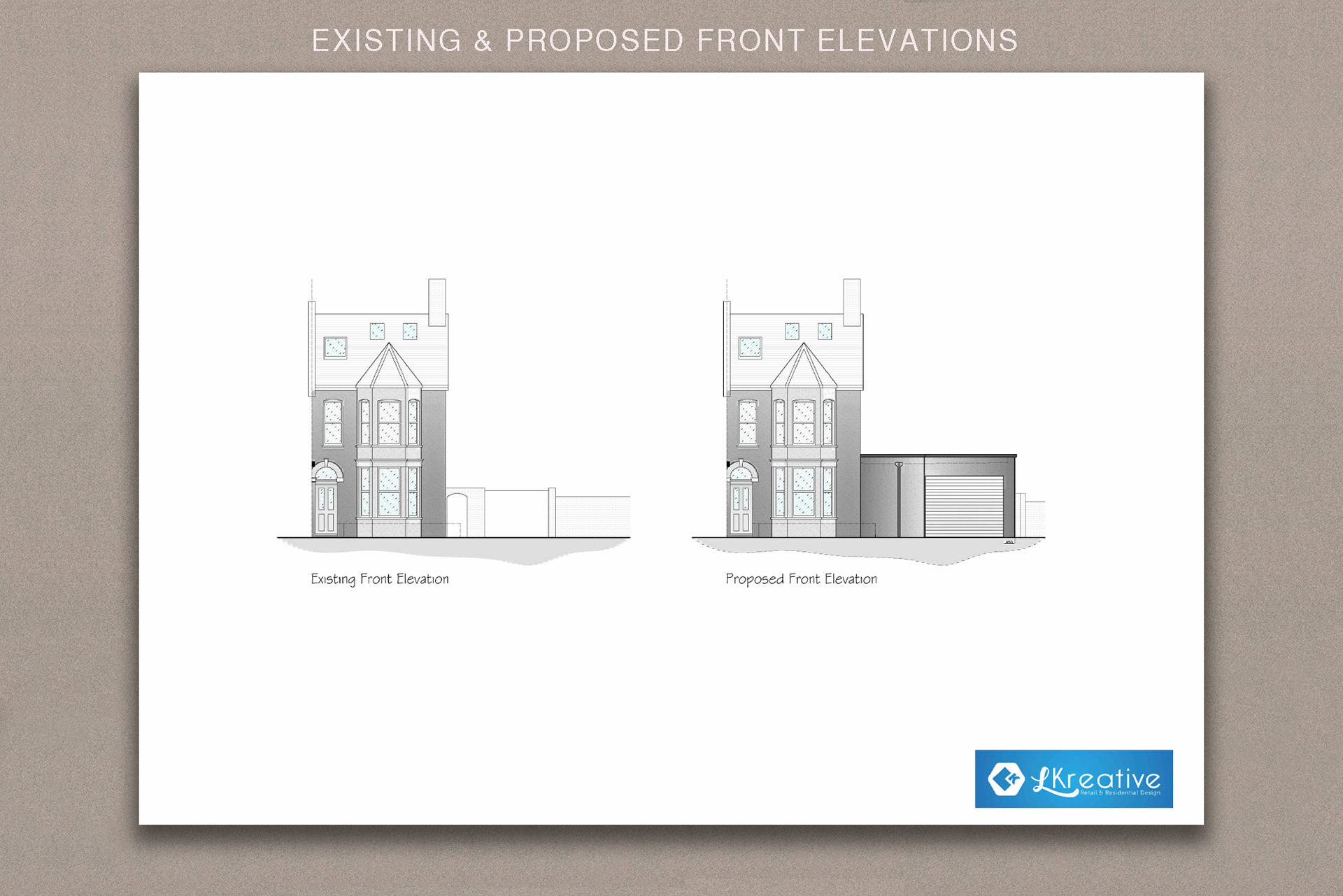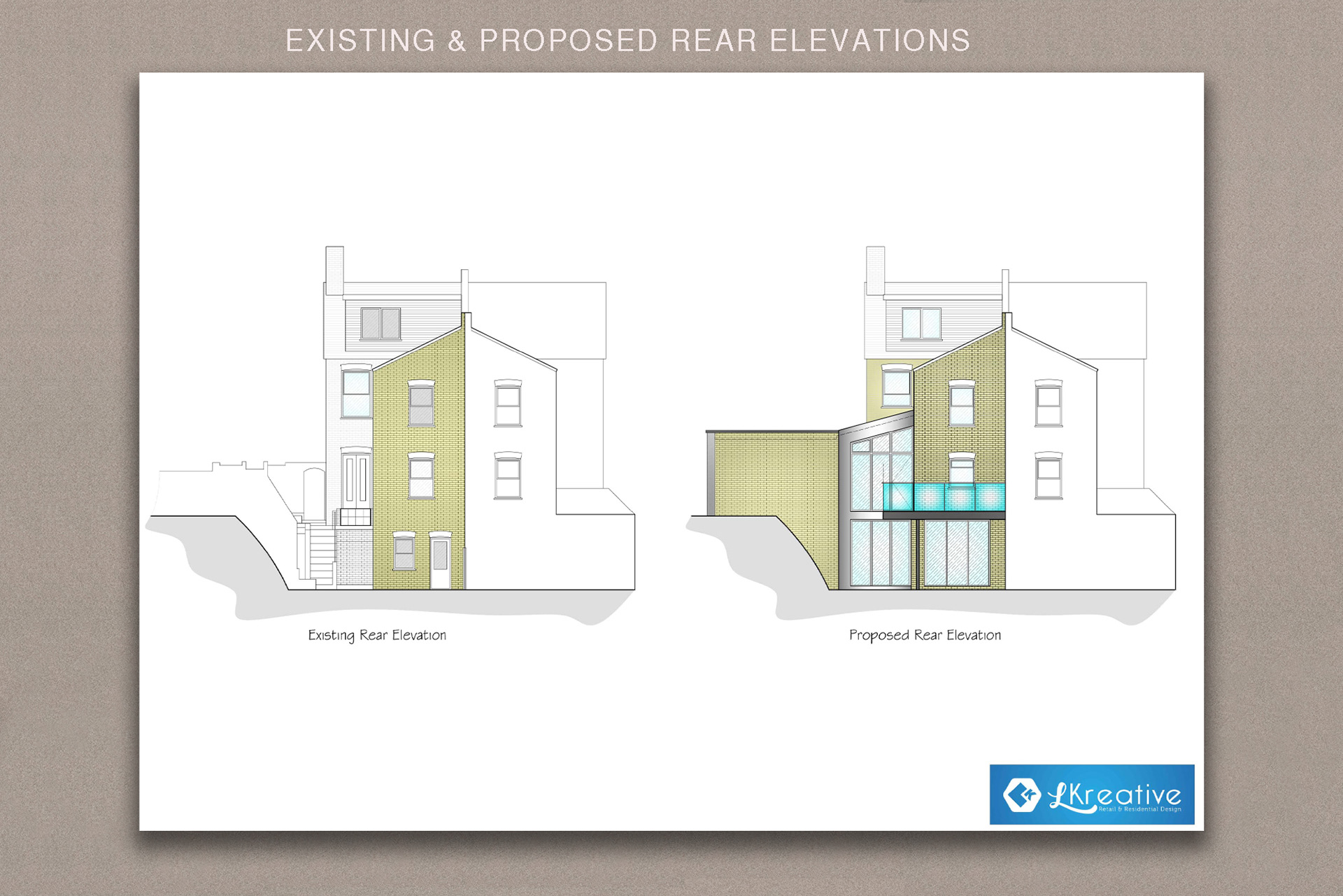LKreative were instructed by the client to produce new drawings and details for a revised building control application. The project involved extensive excavation works to form a new lower ground Lounge / Play Area.
Underpinning and reinforced concrete walls below ground made this a very interesting project. The ground floor was also extended to form a larger Kitchen and Dining Area with a new Garage and Utility Room.
The project involved drawing up numerous sections and construction details for Building Control and Party Wall Surveyors.
LKreative sourced Structural Engineers, Building Contractors and Health and Safety Advisors for the client as the project was notifiable under HSE legislation.
Main Contractor: AC Construction
Main Contractor: AC Construction
Side and Lower Ground Extension
internal photographs show a spacious kitchen on the Ground Floor plus a bespoke
staircase leading to the Lounge / Play Area on the Lower Ground Floor
internal photographs show a spacious kitchen on the Ground Floor plus a bespoke
staircase leading to the Lounge / Play Area on the Lower Ground Floor
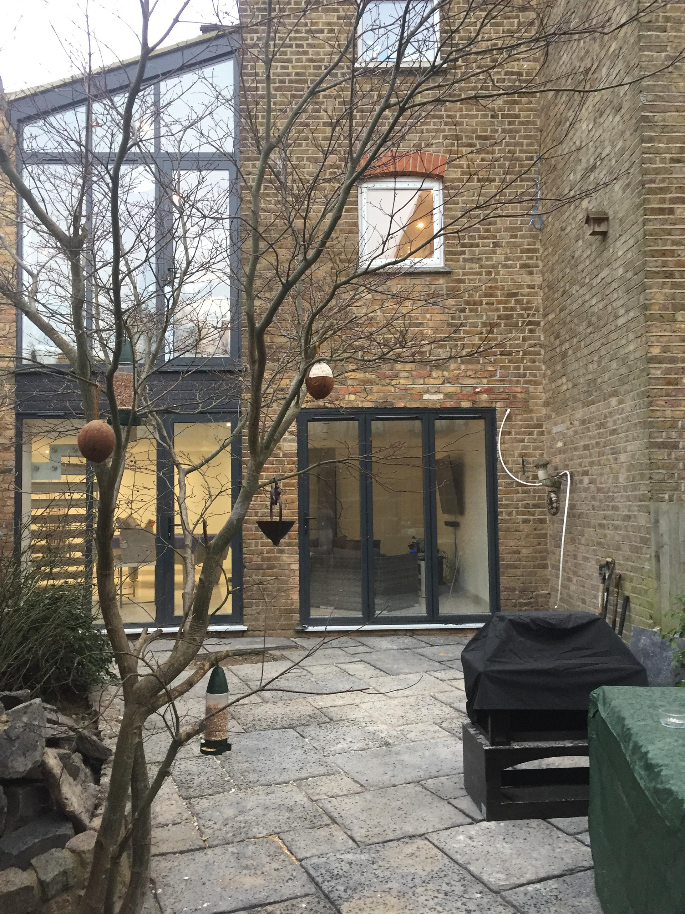
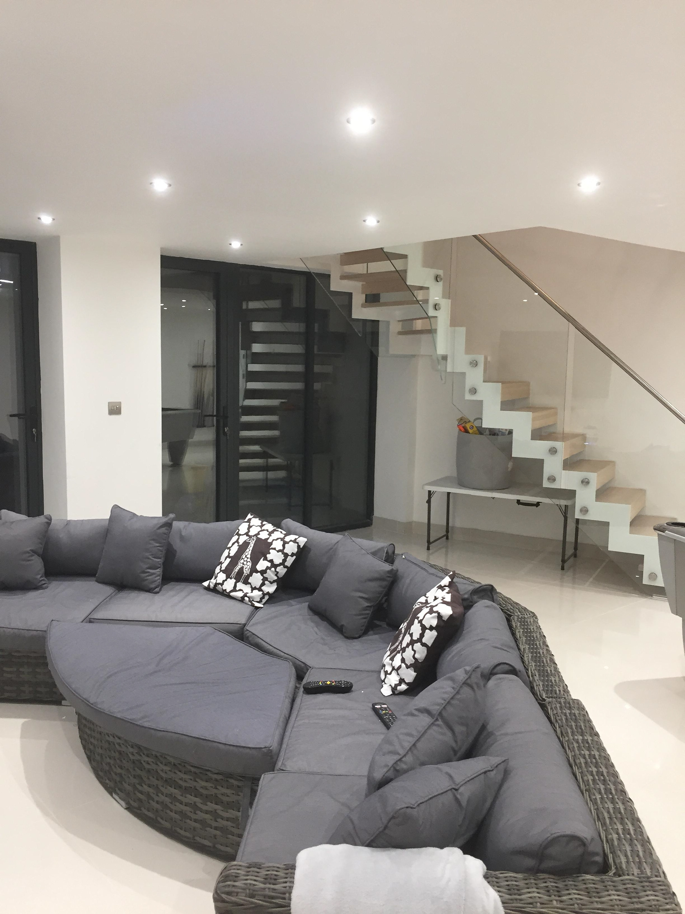
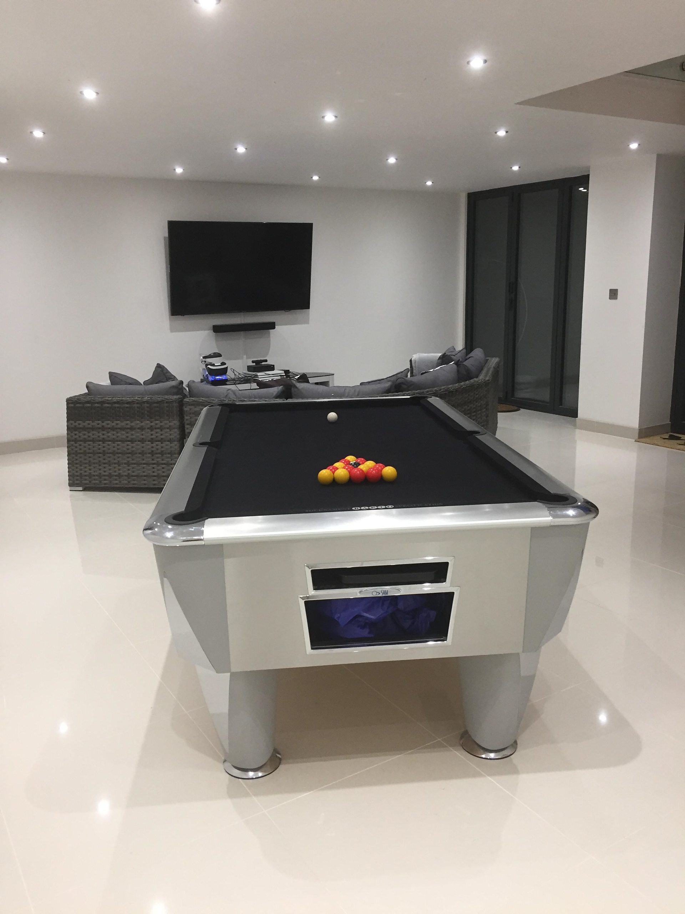
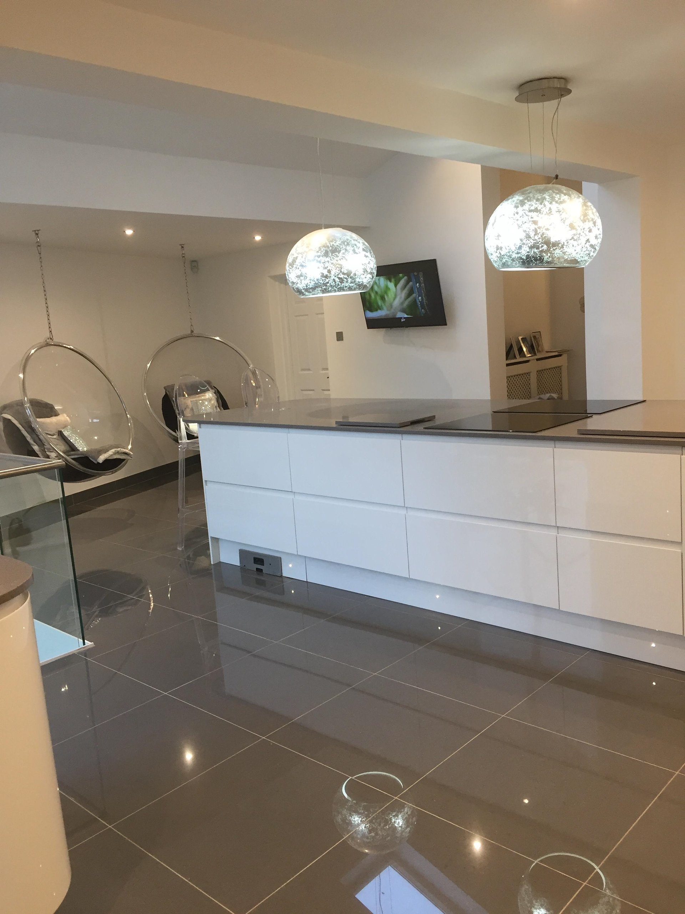
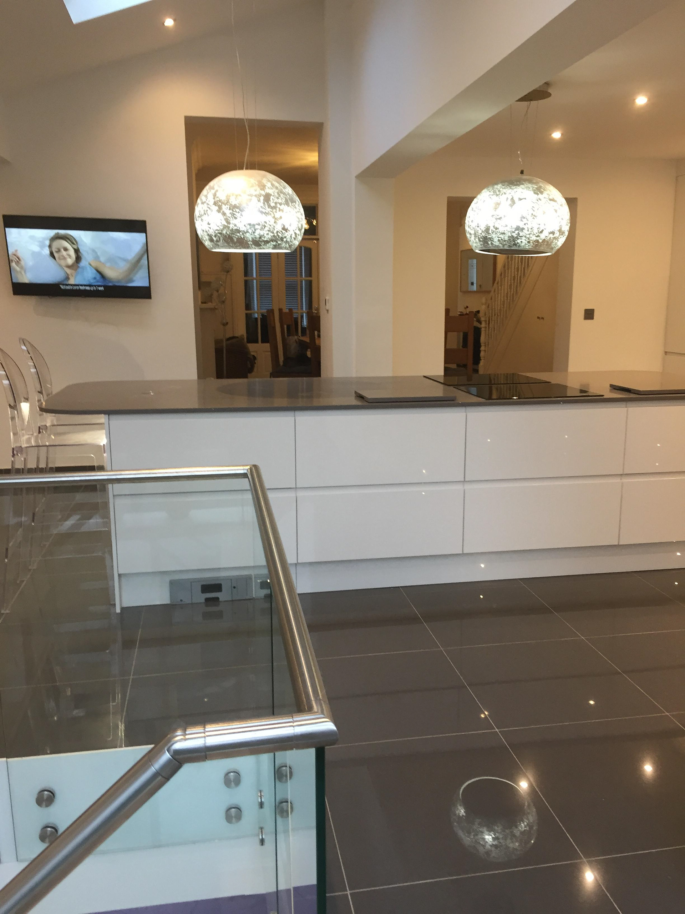
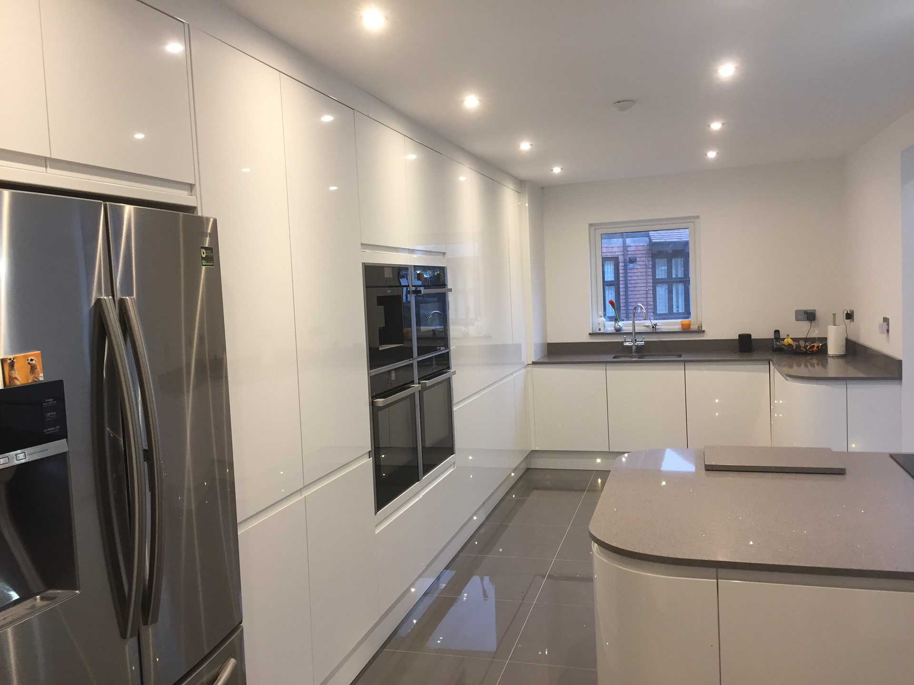
Photographs Pre-Extension
internal photographs show the Lower Ground Floor prior
to conversion into a gaming room
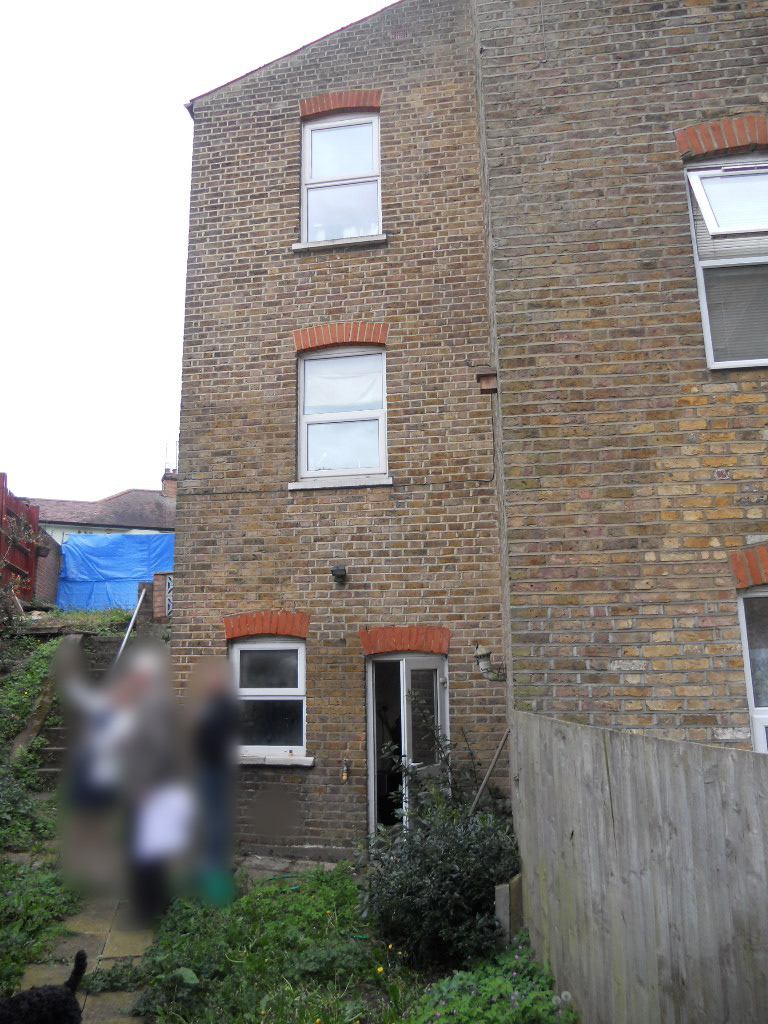


Client's Visual
the package of plans submitted to the Local Authority consisted of over 20 drawings,
this is just a small selection of the total package.
