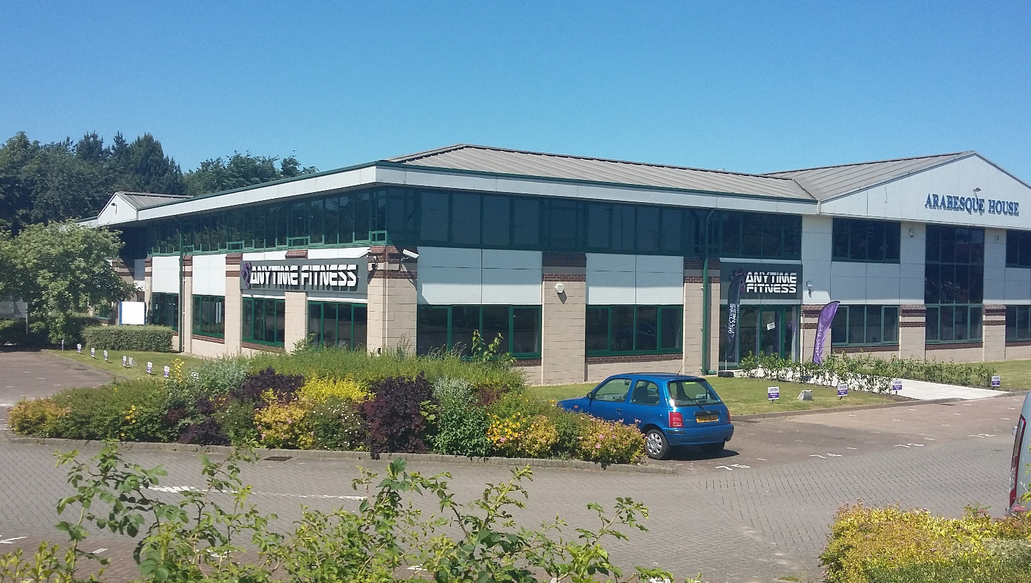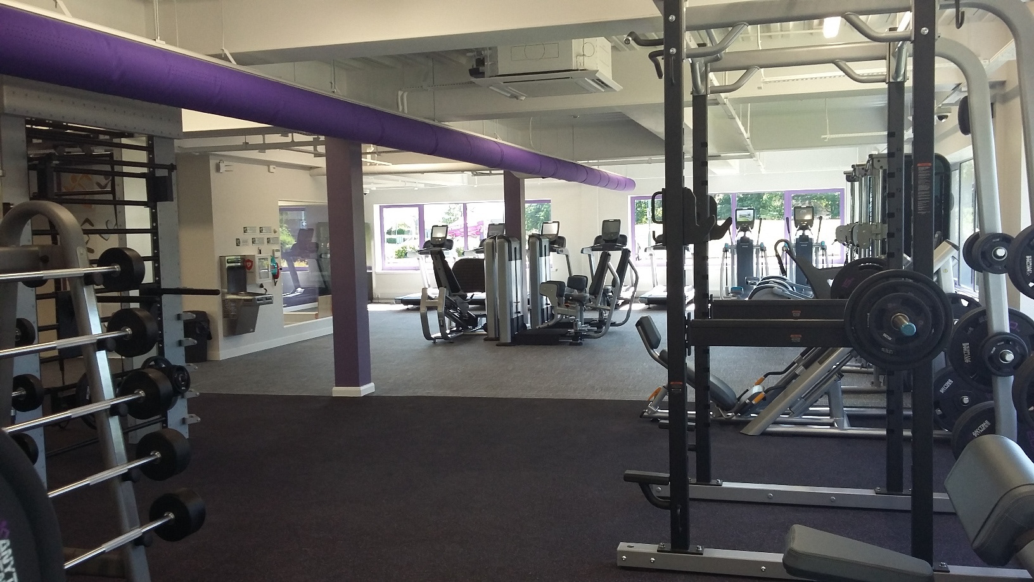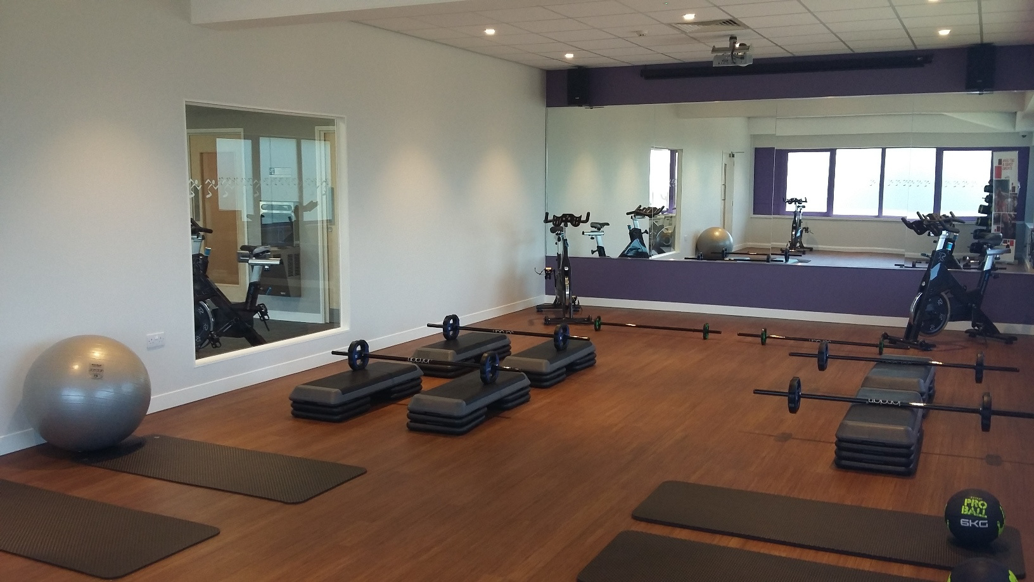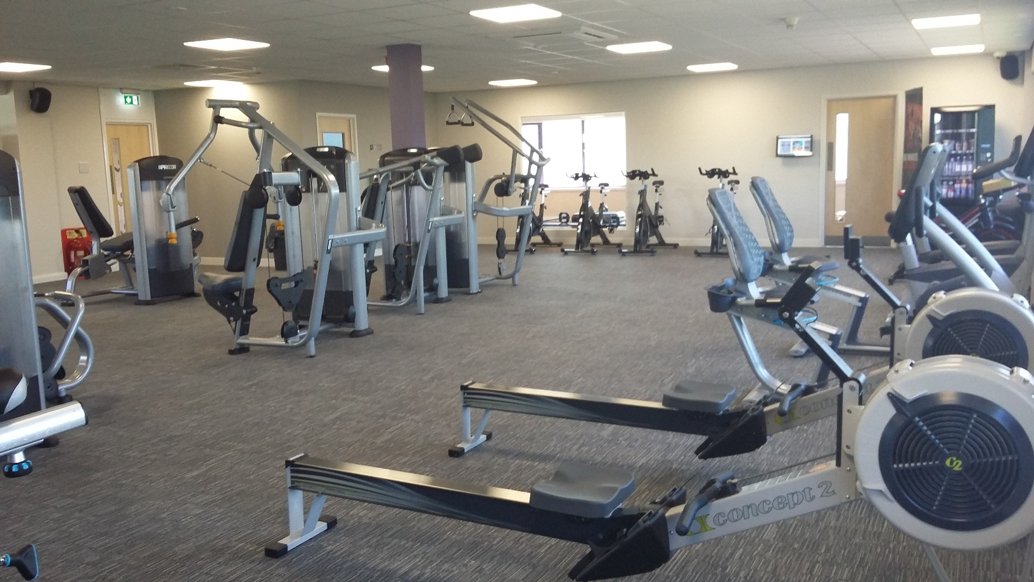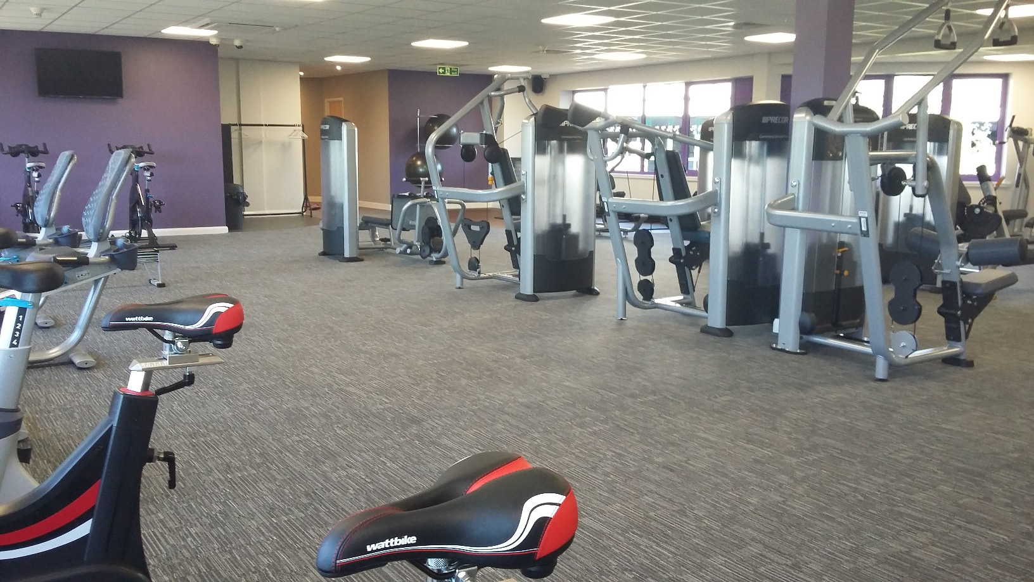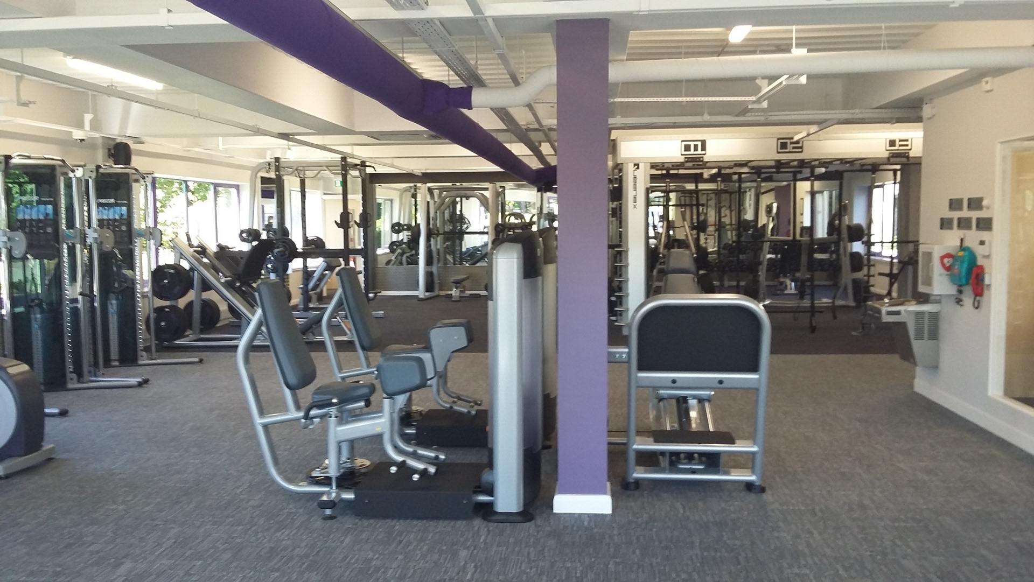Working Closely with The Anytime Fitness Team of Surveyors & CAD Department – LKreative Ltd was tasked with producing drawings and liaising with the Client (Franchisee) on the ‘Detailed Design’ and aspects of ‘Building Control’.
Once the final design was approved. tender drawings were produced for contractor costing, which included, general arrangement, electrical, ceiling, lighting and drainage plans.
A fire drawing was also prepared for the Building Regulations submission. LKreative Ltd liaised with Building Control for the duration of the project to ensure the drawings and any alterations on-site were compliant.
